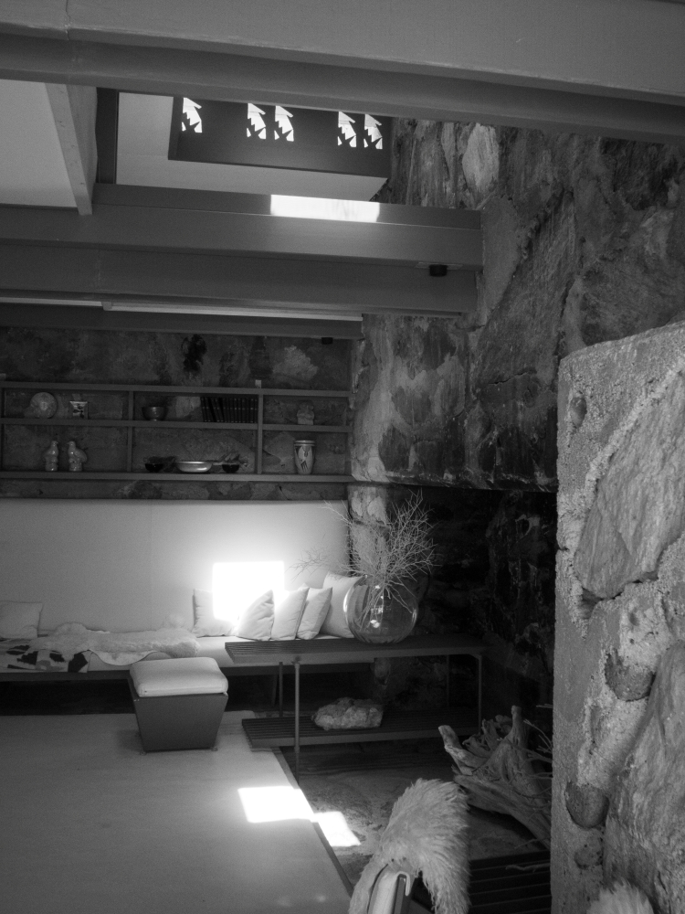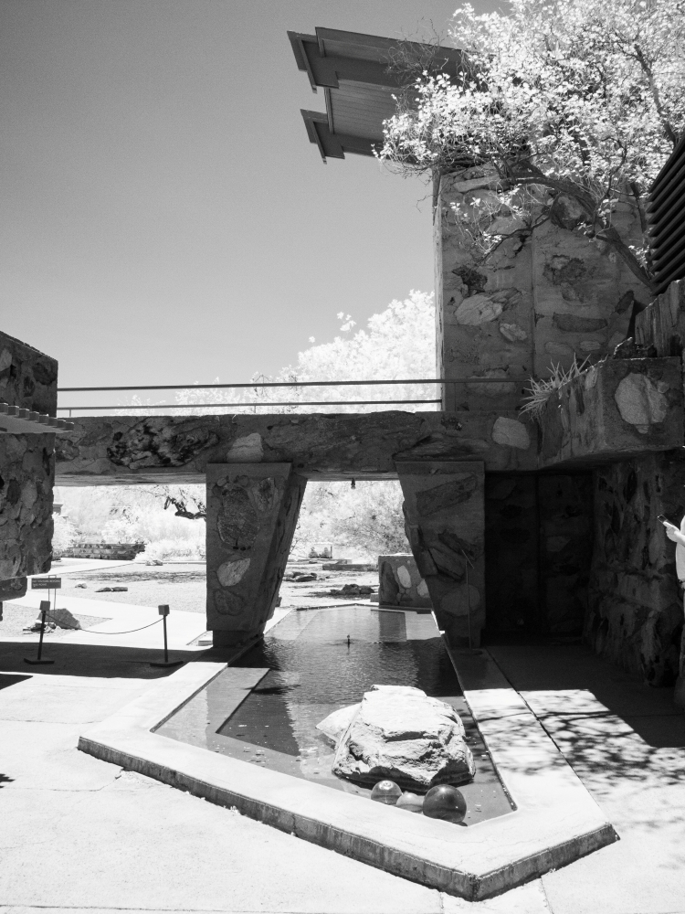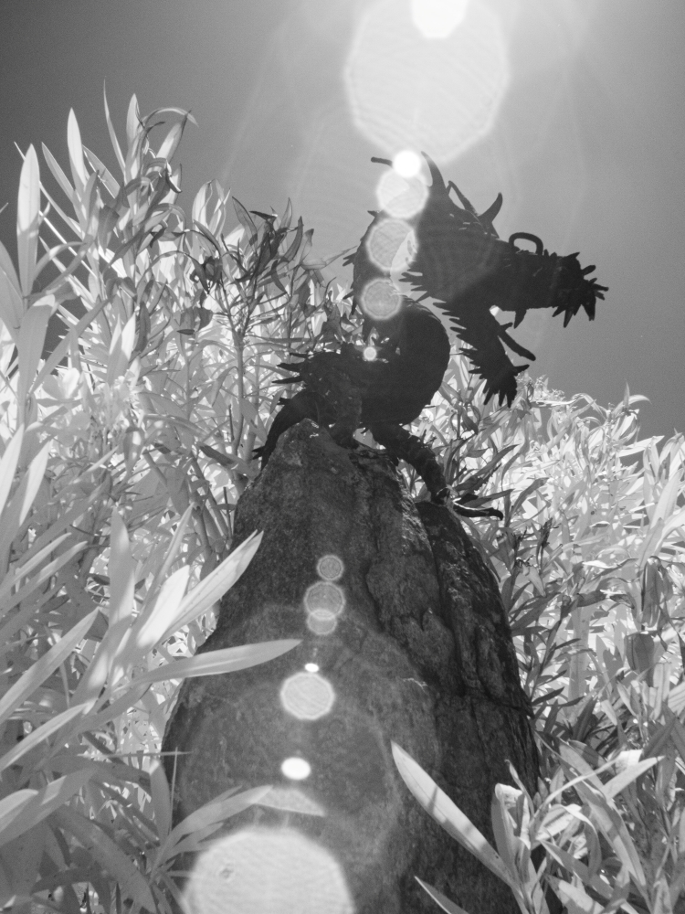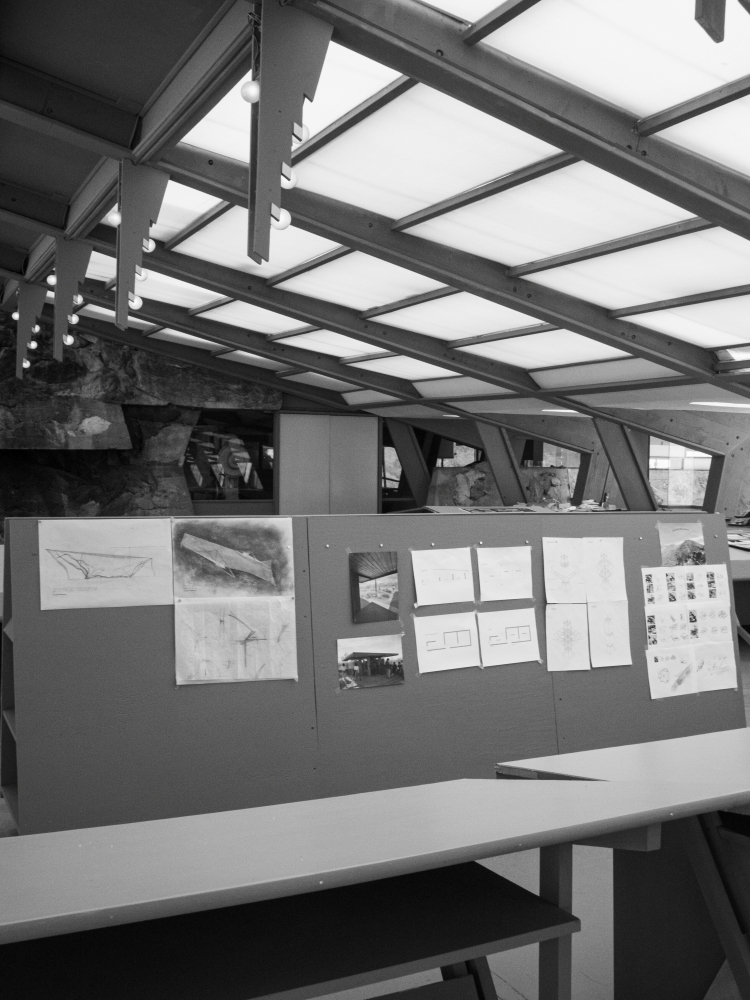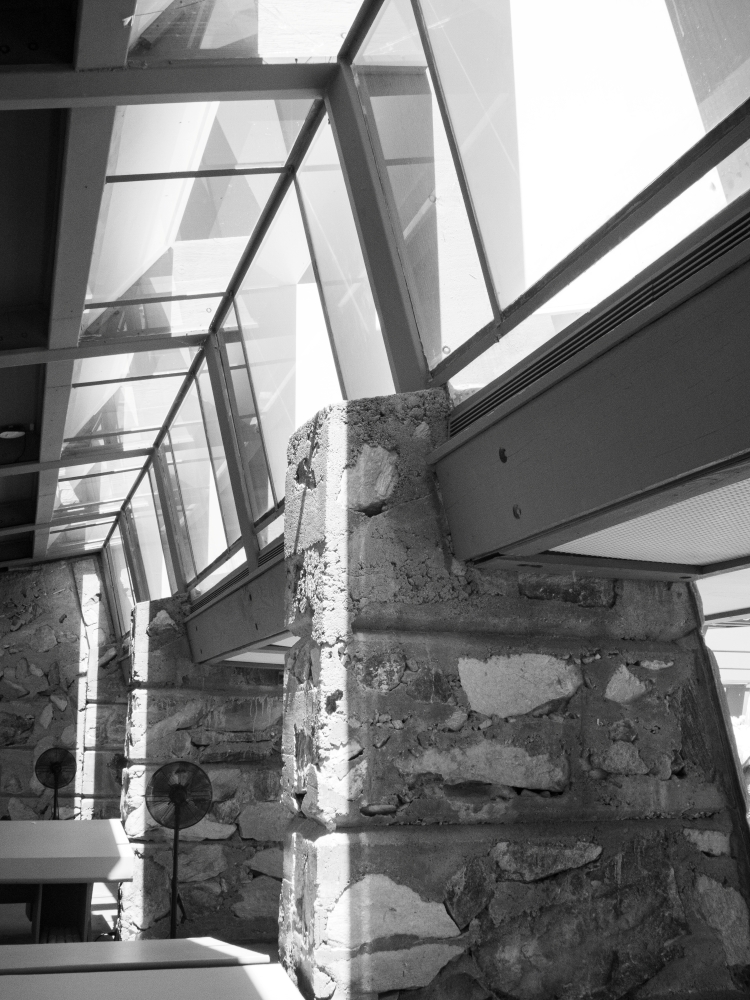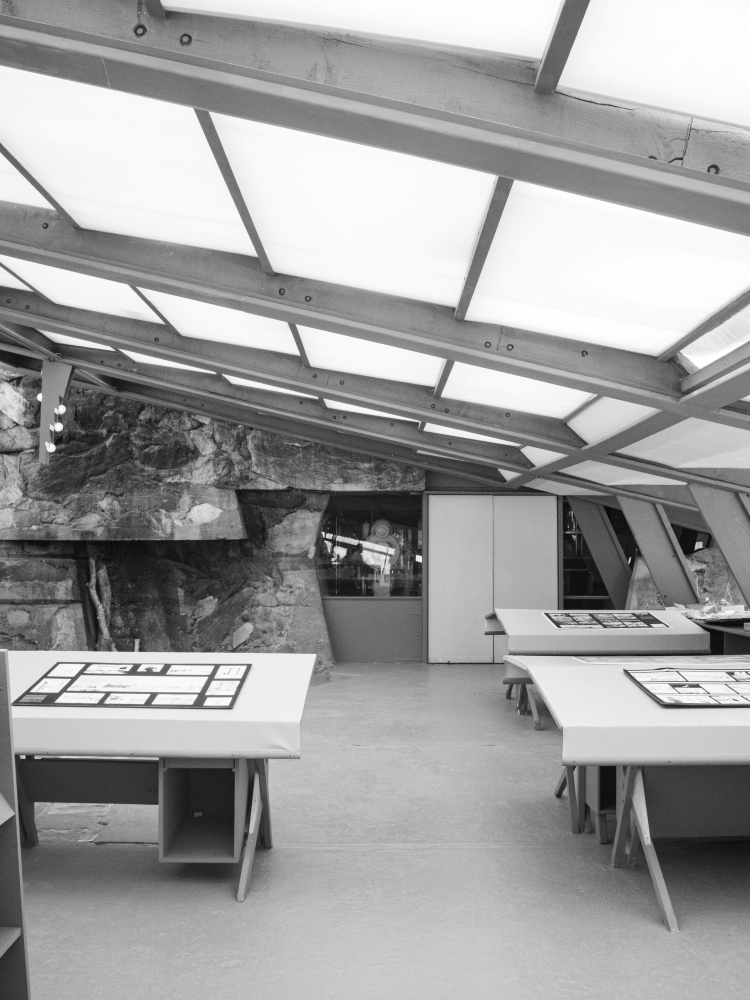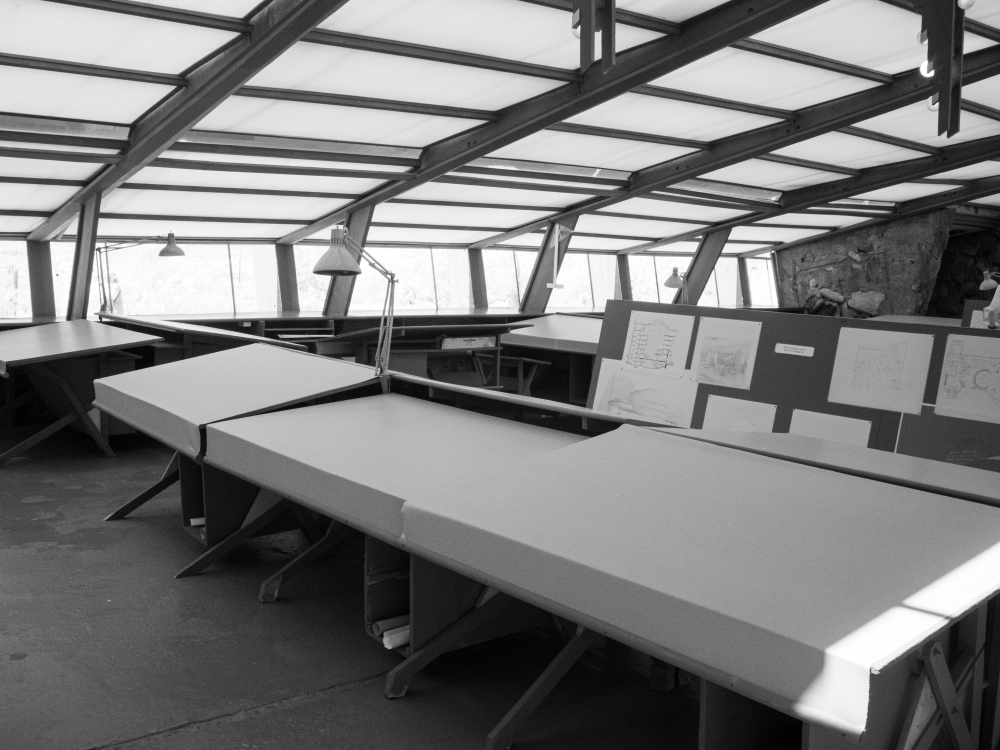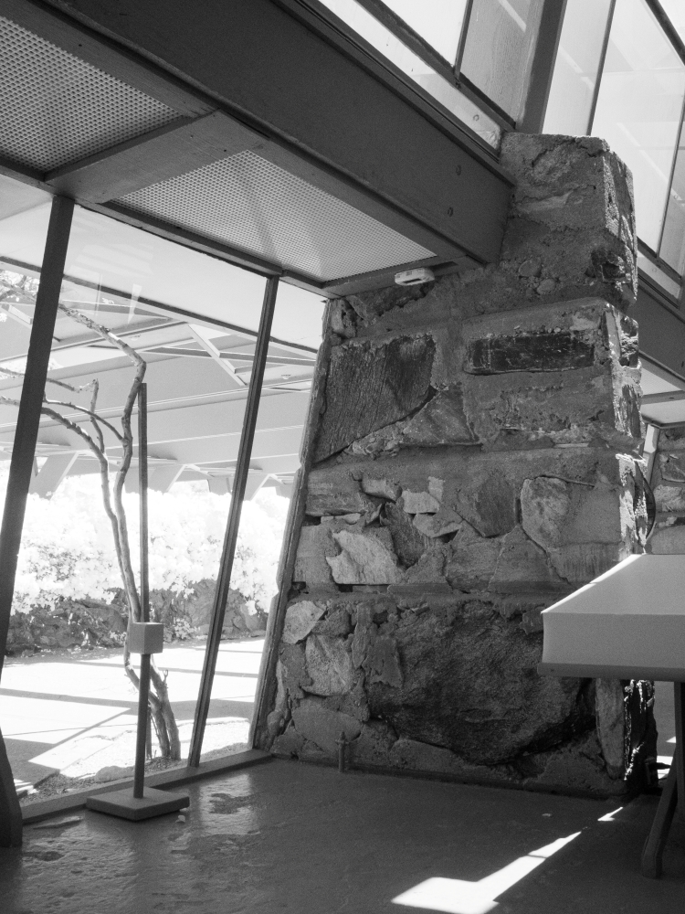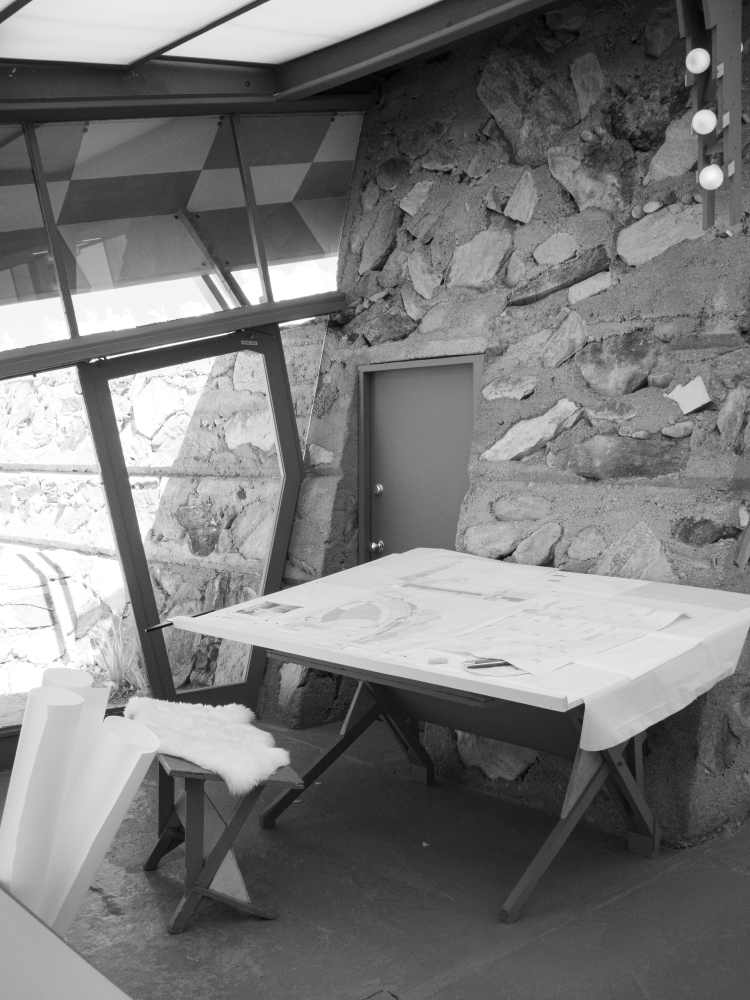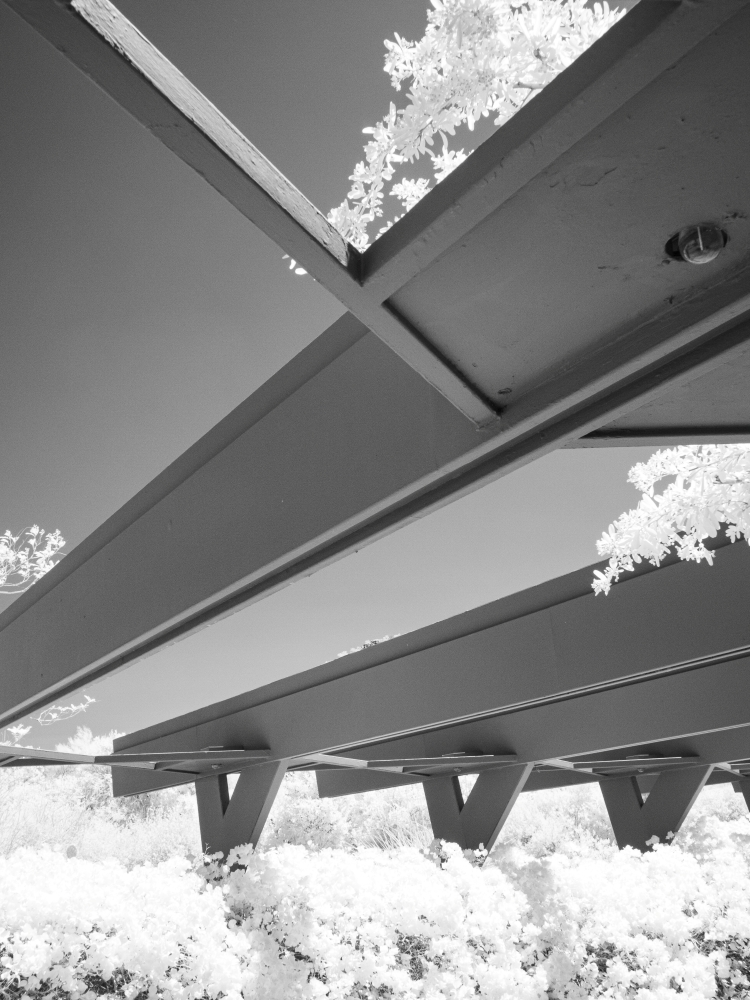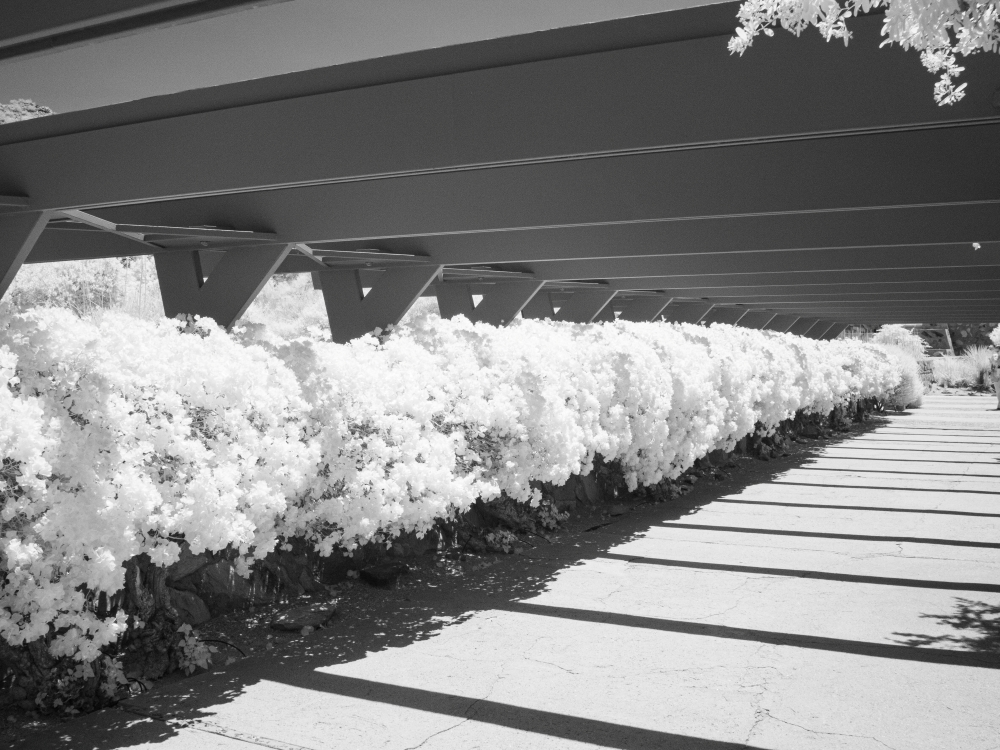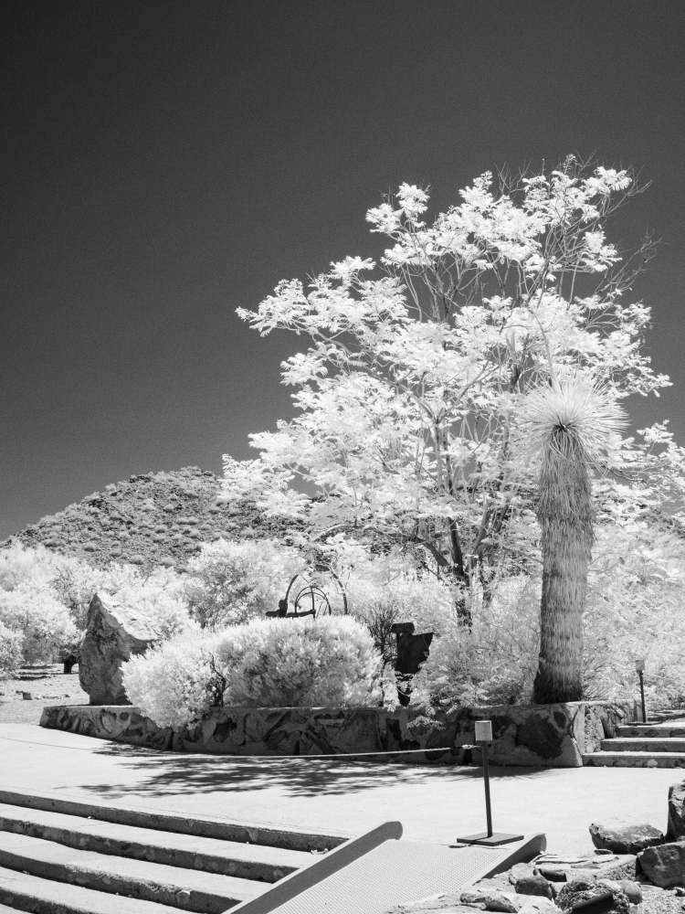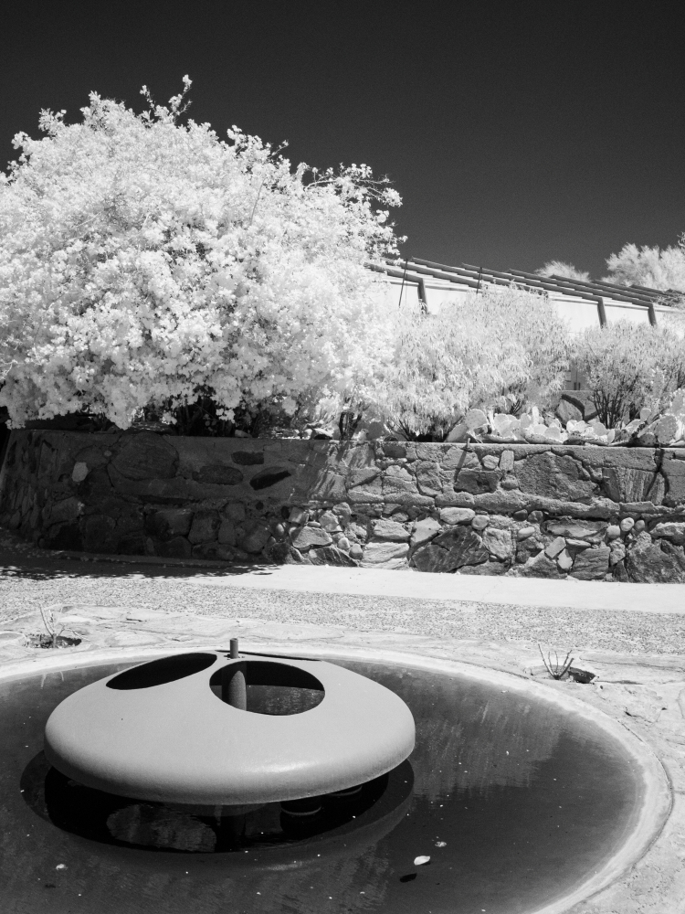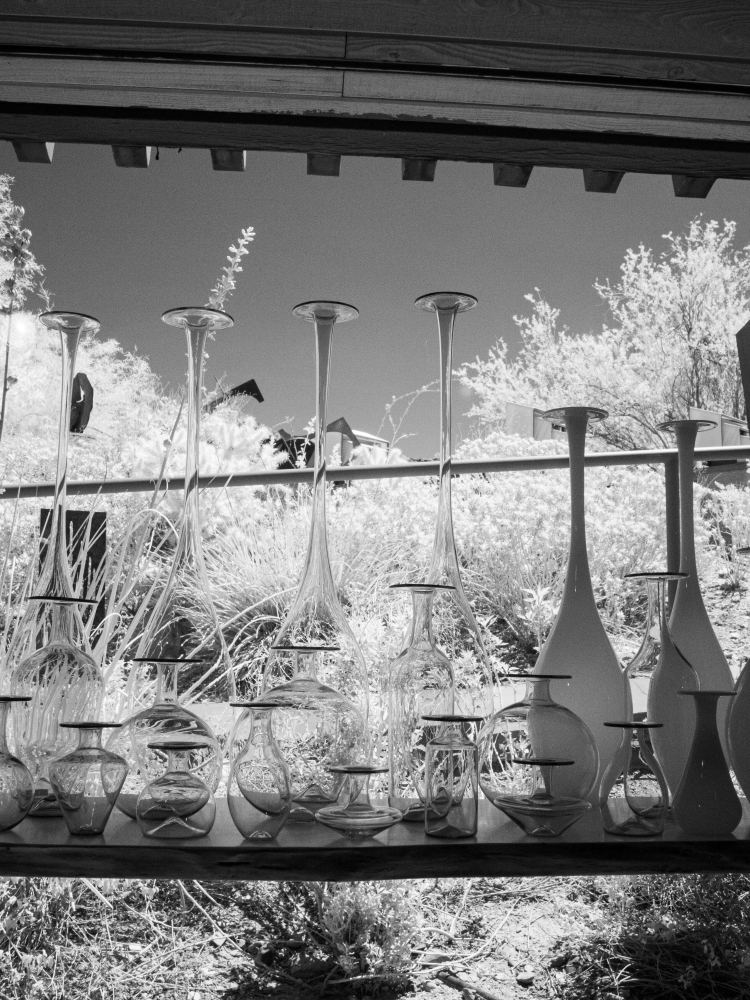Taliesin West, 820nm IR - Part 2
We're back today to check out Frank Lloyd Wright's winter home here in Arizona - Taliesin West. Here's Part 2 of the tour!
As you make your way from the front facade to the east wing of the home, you arrive at the Garden Room. Because the Garden Room has such a storied history, my time there left a really strong impression. Rather than showing the room's photos here, they'll be featured in June's Wavelengths photo essay. Make sure to check it out!
From the Garden Room we entered the Dining Cove. It was a dim room, but the light cast by the small windows as well as the Chinese screen (to the left, out of frame) and other statuary were stunning.
Exiting the Dining Cove, we were led back outside to the Tower Pool. A key tenet in Organic Architecture is noticing the land and designing in honest, authentic ways so the architecture becomes an extension of the land. Given that spirit, not only is the entirety of Taliesin West designed with quartzite found on site, Wright also sourced the water for the pools and fountains from the site as well. How? Runoff! He noticed that runoff from an adjacent mountain deposited an alluvial fan of rock debris right on the property. Wright believed the water that pushed the rocks down the moutain must live in a groundwater reservoir below the location. He dug a well and, at 480ft deep, they hit the aquafier that's still used today.

